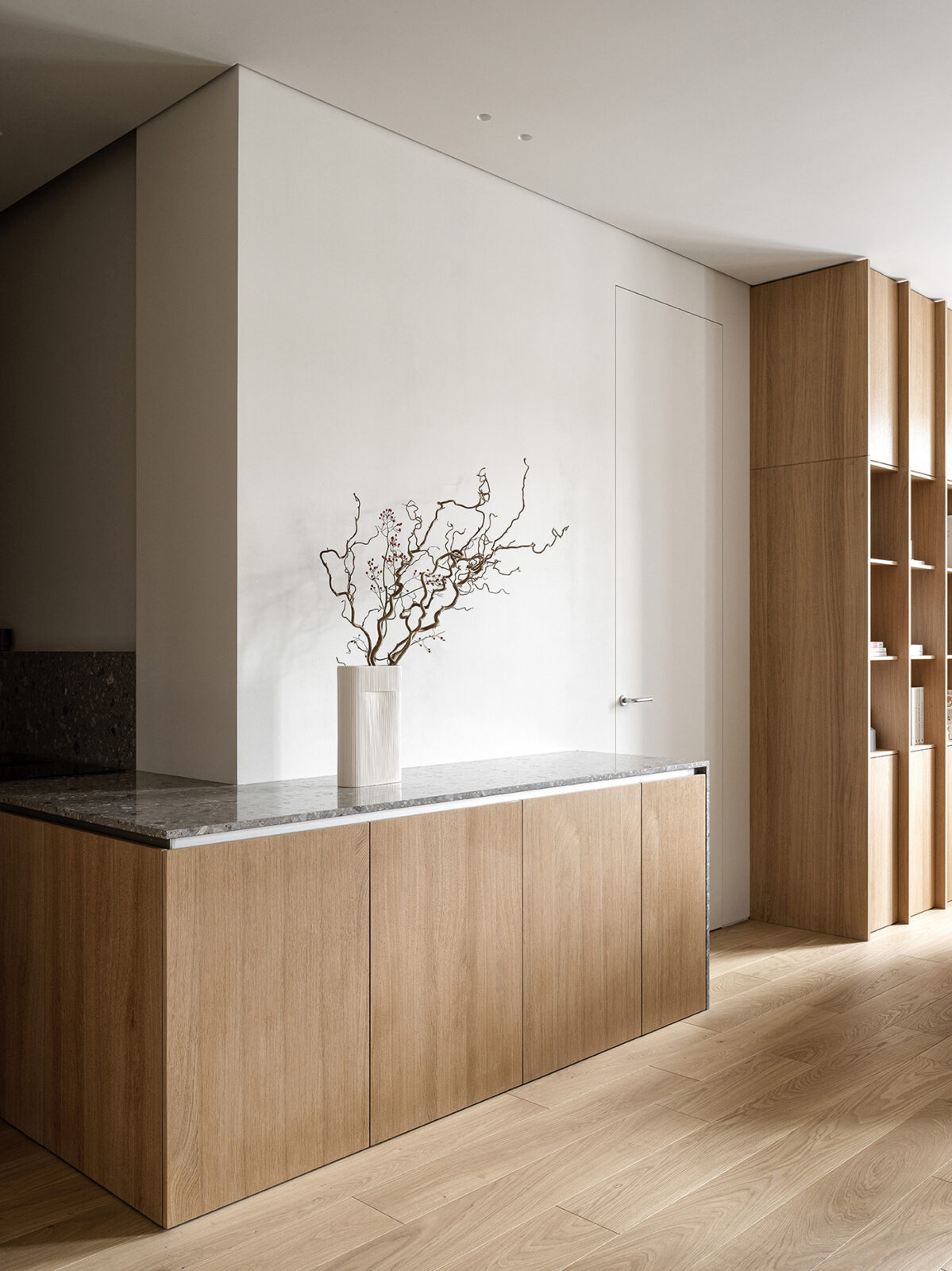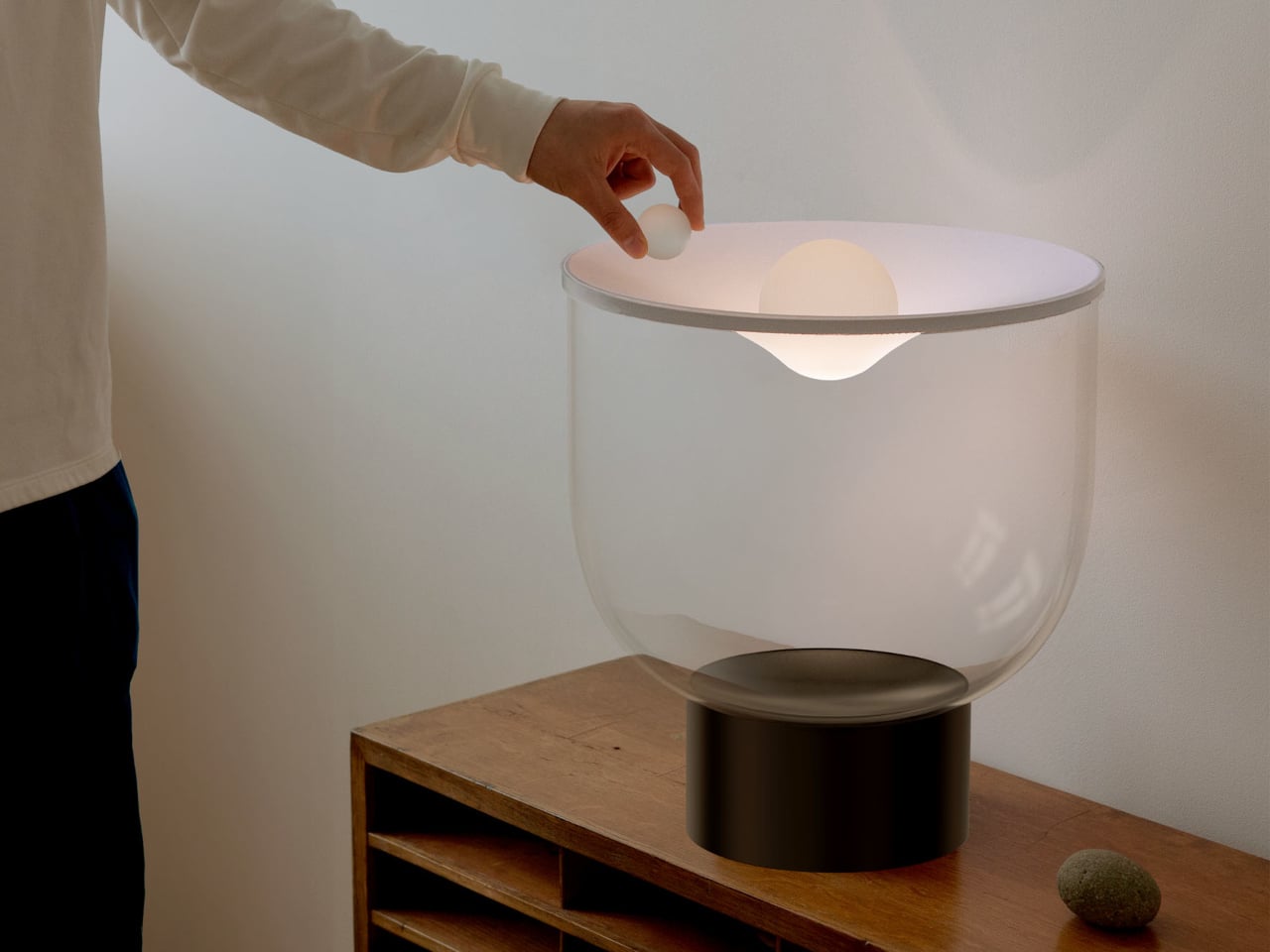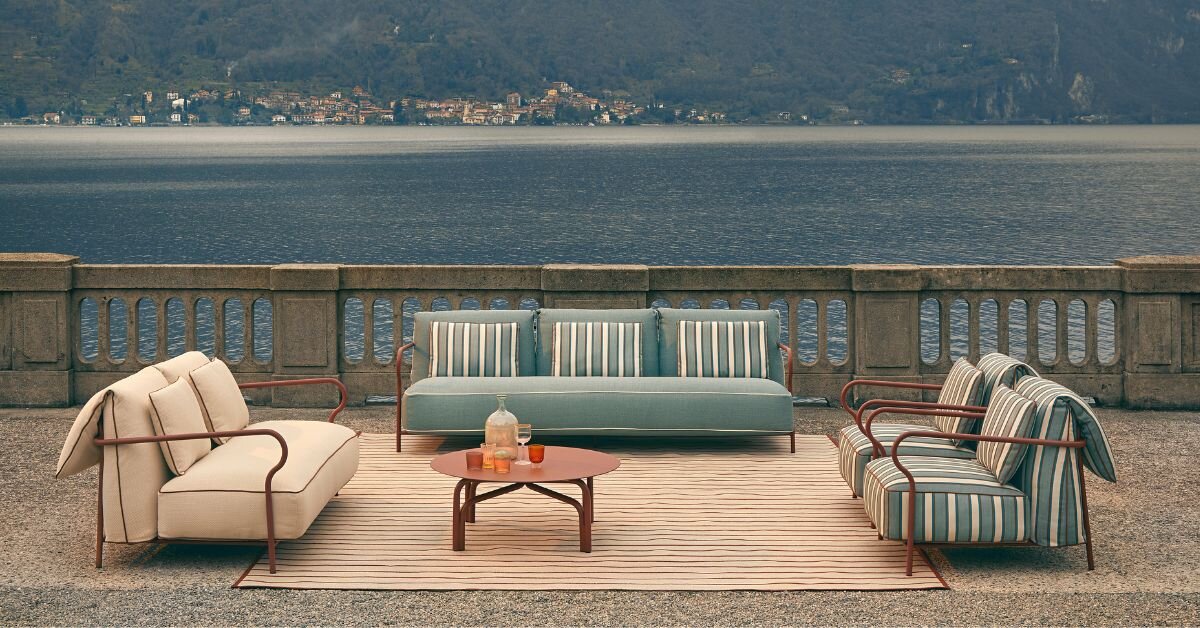Reviving History: The Innovative Transformation of AR09 Apartment

In the heart of a century-old building lies AR09, a remarkable project designed by Kodd Bureau that breathes new life into a space once stripped of its identity. This three-bedroom apartment is more than just a residence; it's a thoughtful dialogue between the past and present, a space that honors its historical roots while embracing modern living.
The design philosophy behind AR09 is not about replicating the past but rather reimagining it. The apartment has been meticulously crafted to engage respectfully with its origins, creating an environment where legacy harmonizes with contemporary lifestyle. Here, stillness coexists with strength, resulting in a tranquil yet dynamic atmosphere.
One of the standout features of AR09 is the open-concept layout that seamlessly integrates the living room, dining area, and kitchen. Instead of traditional walls dividing these spaces, the design employs contrasting textures and tonal transitions to delineate areas. This approach not only enhances the sense of space but also promotes a fluidity that is essential for modern living.
The living area is a soft sculptural experience, featuring a pair of gray tufted sofas that gently curve around a minimalist low table. The subdued color palette allows the rich textures of the furnishings to take center stage, while the rounded shapes introduce a sense of movement to the linear design. The oak-clad walls enveloping the room serve a dual purpose; they are not merely panels but architectural elements that engage in a conversation with the building's storied history.
Transitioning effortlessly into the dining area, a minimalist oak table stands as a symbol of quiet confidence. Surrounding it, mid-century inspired gray chairs add a touch of elegance, creating an inviting atmosphere for gatherings. Above this area, a trio of smoky glass pendant lights not only illuminates but also adds depth, enhancing the overall aesthetic of the space.
Adjacent to the dining space, the kitchen is a continuation of the wooden tones that characterize the apartment. Here, minimalist cabinetry conceals functional elements behind flat oak fronts, maintaining a clean and cohesive look. A gray stone countertop introduces weight and texture, while the understated fixtures, including a muted brass tap, emphasize the design's commitment to simplicity and honesty in materiality.
The staircase is another focal point of the apartment, featuring a sleek wooden design that complements the overall aesthetic. On the lower level, a cleverly utilized vacant space next to the staircase serves as a practical workstation, while the upper floor reveals a stunning barrel vault ceiling that ties the space back to its historical context.
The main bedroom showcases a wooden headboard that functions as a partition for a dressing area, creating a sense of intimacy. Within the sleek cabinetry, a television is discreetly tucked away, alongside cozy seating that transforms the room into a gaming zone. A wall-mounted wooden desk further enhances the functionality of the space, perfect for those who need to balance work and relaxation.
In another bedroom, a minimalist single bed is paired with a terrazzo nightstand, making it an ideal retreat for a child's room. This thoughtful design choice enhances the playful yet sophisticated nature of the home.
Finally, no detail is overlooked in the elegant gray bathroom. Eschewing tiles and extravagant finishes, the design focuses on uninterrupted surfaces that flow gracefully, evoking a meditative and almost sculptural ambiance. This approach reinforces the overall theme of simplicity and serenity that permeates AR09.



