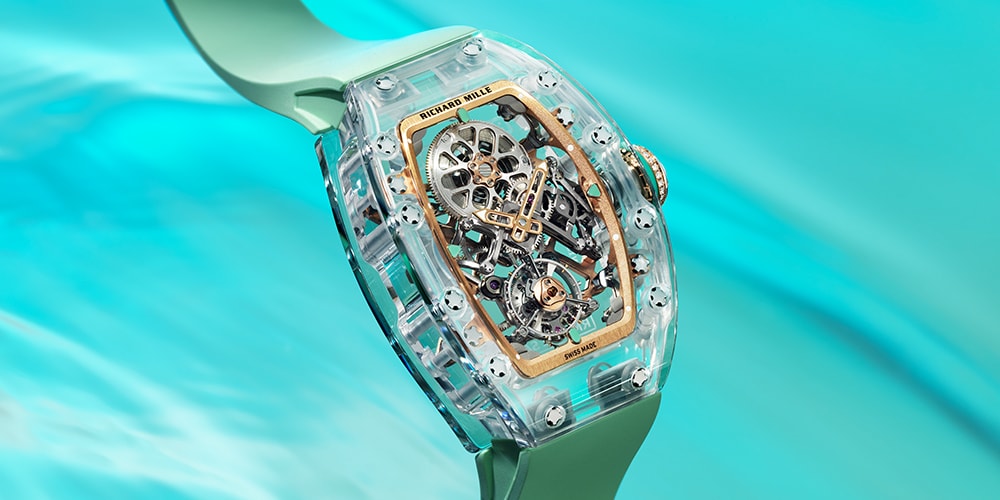Casa Soskil: A Revolutionary Architectural Marvel in Mrida, Mexico

Designed by the innovative architect Ludwig Godefroy, the Casa Soskil stands as a remarkable architectural endeavor that fundamentally redefines traditional design principles. This striking residence is located in the vibrant and culturally rich city of Mrida, Mexico, where the fusion of modern aesthetics and environmental harmony is beautifully showcased. The house is characterized by its distinctive emphasis on negative space, a concept that prioritizes the absence of mass as a critical component of its overall design.
In a bold departure from conventional architectural practices, Casa Soskil doesn't primarily focus on the built, habitable areas typically associated with a home. Instead, the house is conceived around a central void that shapes an expansive garden. This garden serves not only as a visual centerpiece but also as a protective element that integrates the house with its interior spaces, significantly influencing the overall layout. The site itself naturally divides into two contrasting atmospheres: one bathed in the intense sunlight of the front, and the other shaded by the dense foliage of trees at the back. The architectural design masterfully incorporates these complementary atmospheres, allowing the inherent characteristics of the site to inform and enhance the living environment.
One of the striking features of Casa Soskil is its ability to create distinct spaces through thoughtful layout. The front area of the house is transformed into a sunlit social hub, which centers around a welcoming terrace, a solarium for basking in the sun, and a serene swimming pool. In stark contrast, the shaded rear section of the house is designed for tranquility and reflection, featuring meditative spaces that include a study, a cozy daybed room ideal for relaxation, and a fire pit perfect for intimate gatherings. By embracing these natural contrasts, Casa Soskil dismantles the conventional layout of living spaces, effectively transforming the entire ground floor and garden into a unified open living area.
The seamless integration of indoor and outdoor environments is one of the standout aspects of Casa Soskil. The garden is not merely an accessory to the home; it serves as the primary living area. Extending from the entrance all the way to the back wall, every inch of the siteincluding the existing treesplays an essential role in shaping the living environment. This innovative design approach flips the traditional notion of a house being surrounded by a garden, instead presenting the idea of a garden that encompasses a house.
For those intrigued by this architectural masterpiece, be sure to take a closer look around the home in the gallery above.
















