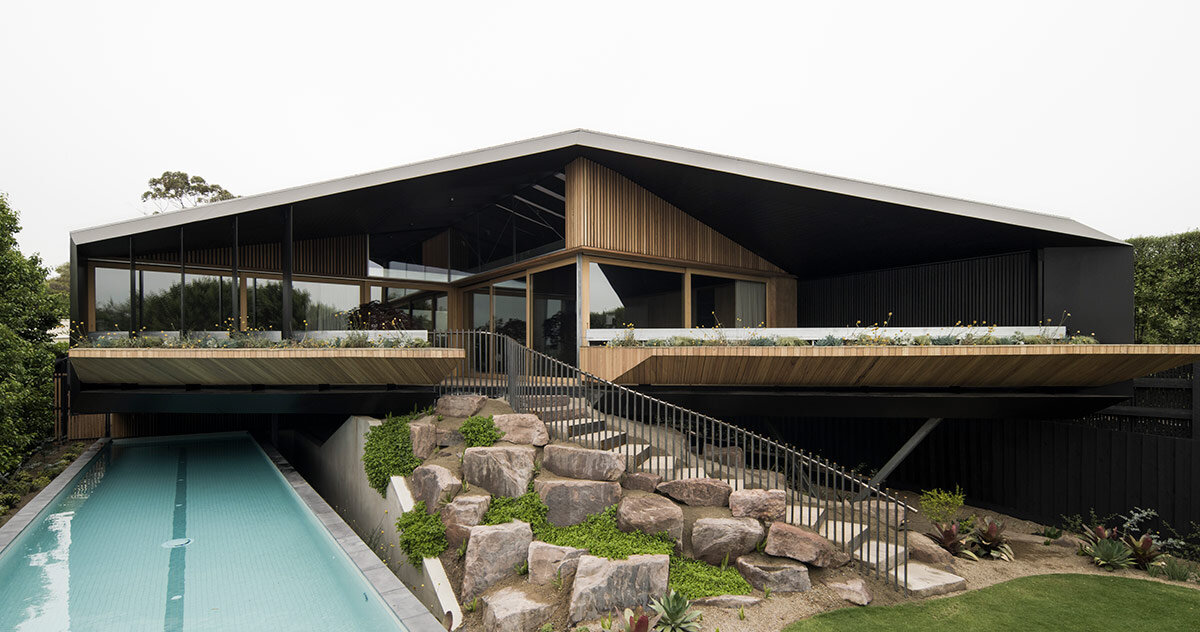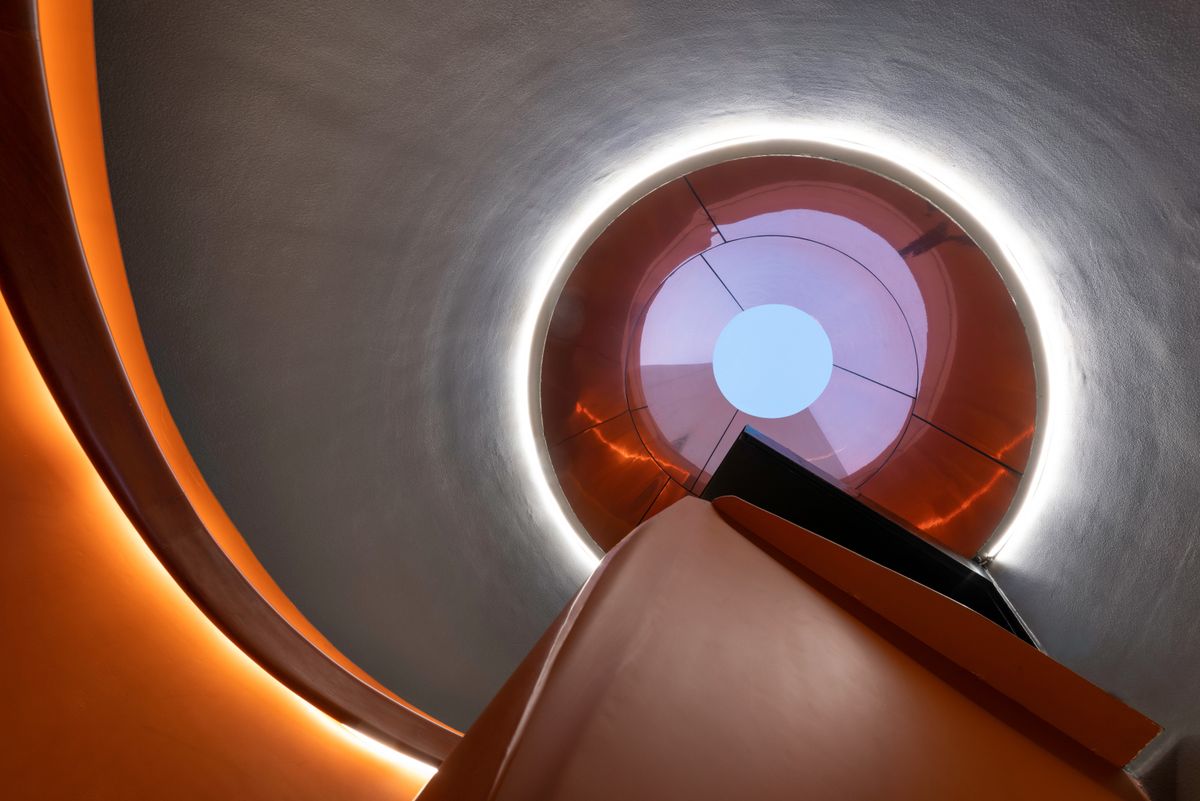Kross House Takes Shape with Pavilion-Style Layout

Australian architectural firm FIGR Architecture Studio has recently unveiled its innovative project, the Kross House, which appears to float gracefully above the picturesque landscape of Mount Martha, a coastal neighborhood located in Victoria, Australia. This striking single-story residence is ingeniously anchored by natural rock formations and elevated by a solitary V-shaped steel column. The house's pavilion-style composition includes distinct wings dedicated to living and guest accommodations, cleverly balancing the concepts of retreat and social interaction within a cohesive architectural design.
The Kross House is a modern reimagining of the traditional beach house, seamlessly blending nostalgia with contemporary spatial logic. Built around a cruciform layout that resembles a cross, the design facilitates a fluid spatial flow along cardinal directions, reminiscent of the boardwalks that line the shores of Mount Martha. This intersection of spaces not only serves as a functional passage but transforms into a journey for inhabitants, guiding them through breezeways, decks, and rooms that extend into the surrounding landscape.
One of the most notable aspects of Kross House is the emphasis on in-betweenness, a concept championed by the architects of FIGR Architecture Studio. The cross-shaped core serves multiple purposes: it functions as a circulation space, a breezy summer passage, and a sheltered deck during the cooler months. These transitional zones enhance the projects responsiveness to its site and climate, creating a layered experience that fosters indoor-outdoor living.
Timber is utilized throughout the Kross House not merely as a structural component but as a fundamental connective element that unites various spaces. The wood cladding, applied to both the interior and exterior surfaces, enhances the tactile experience and grounds the elevated structure with warm, earthy hues that mirror the surrounding bushland. Beneath the house, the undercroft, often overlooked or relegated to utility purposes, has been creatively transformed into a serene gardenan intimate hideaway that intensifies the overall feeling of retreat.
In a bold architectural choice, the Kross House features a triangular northern deck designed by FIGR Architecture Studio to incorporate operable sliding doors. This design approach effectively blurs the lines between the interior of the house and the expansive horizon, extending the living areas outdoors and inviting the refreshing coastal air to flow freely inside. Perched at the highest point of the site, the residence offers breathtaking views of the foreshore while concealing a remarkable 18-meter lap pool that stretches beneath the structures north-south axis.
In addition to its aesthetic appeal, the architects have woven sustainability into the very fabric of Kross House, considering both everyday use and long-term ecological performance. Thoughtfully designed pathways meander across the site, promoting movement and exploration. Passive design strategies are integral to the house, effectively capturing prevailing breezes and optimizing solar orientation. Key energy-efficient features include a substantial 20,000-liter water tank, solar panels equipped with battery storage, and double-glazed windows.
Moreover, Kross House exemplifies a strong commitment to local materials and sustainable construction practices. The timber-framed windows and cladding have been sourced sustainably, while the use of plasterboard has been entirely avoided in favor of breathable finishes that enhance indoor air quality. The result is a home that embodies ecological mindfulness alongside its architectural elegance.
The project's landscape design, undertaken in collaboration with MUD Office, extends the architects ecological vision. The thoughtfully chosen native plantings bolster biodiversity, enhance ecological resilience, and create a harmonious living system that softens the boundaries between the constructed environment and nature.
Through the Kross House, FIGR Architecture Studio provides a contemporary interpretation of coastal Australian living. With its innovative cross-shaped plan, commitment to timber materiality, and layered interaction with the surrounding landscape, this remarkable home transforms a sloping site into a unique setting characterized by quiet drama, spatial clarity, and a deep environmental consciousness.












