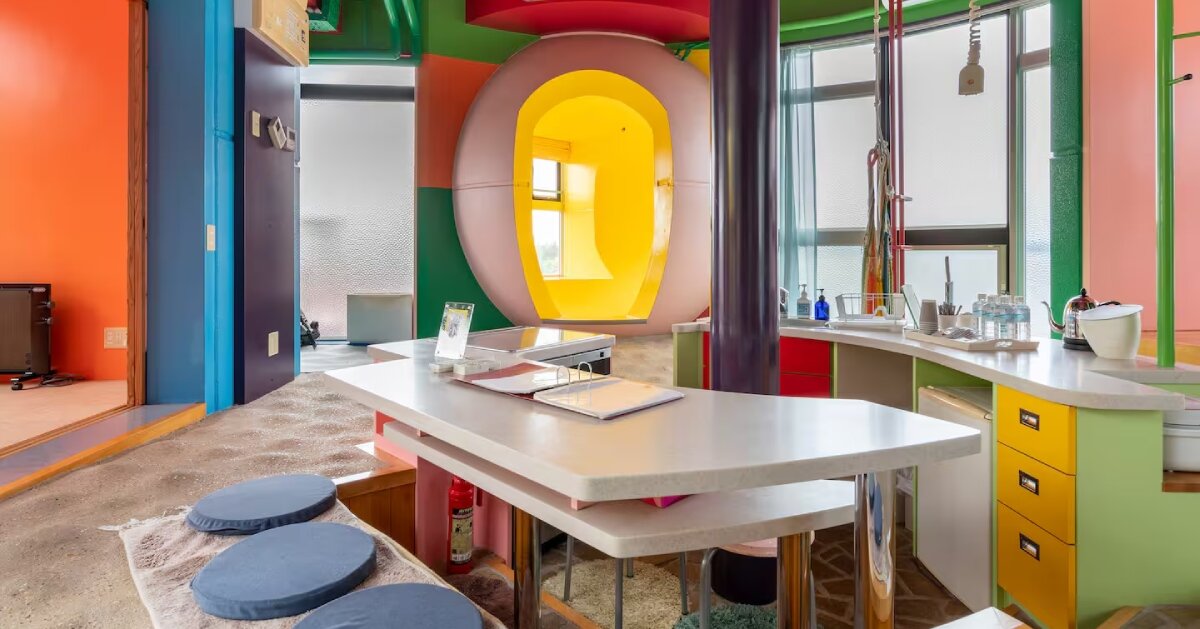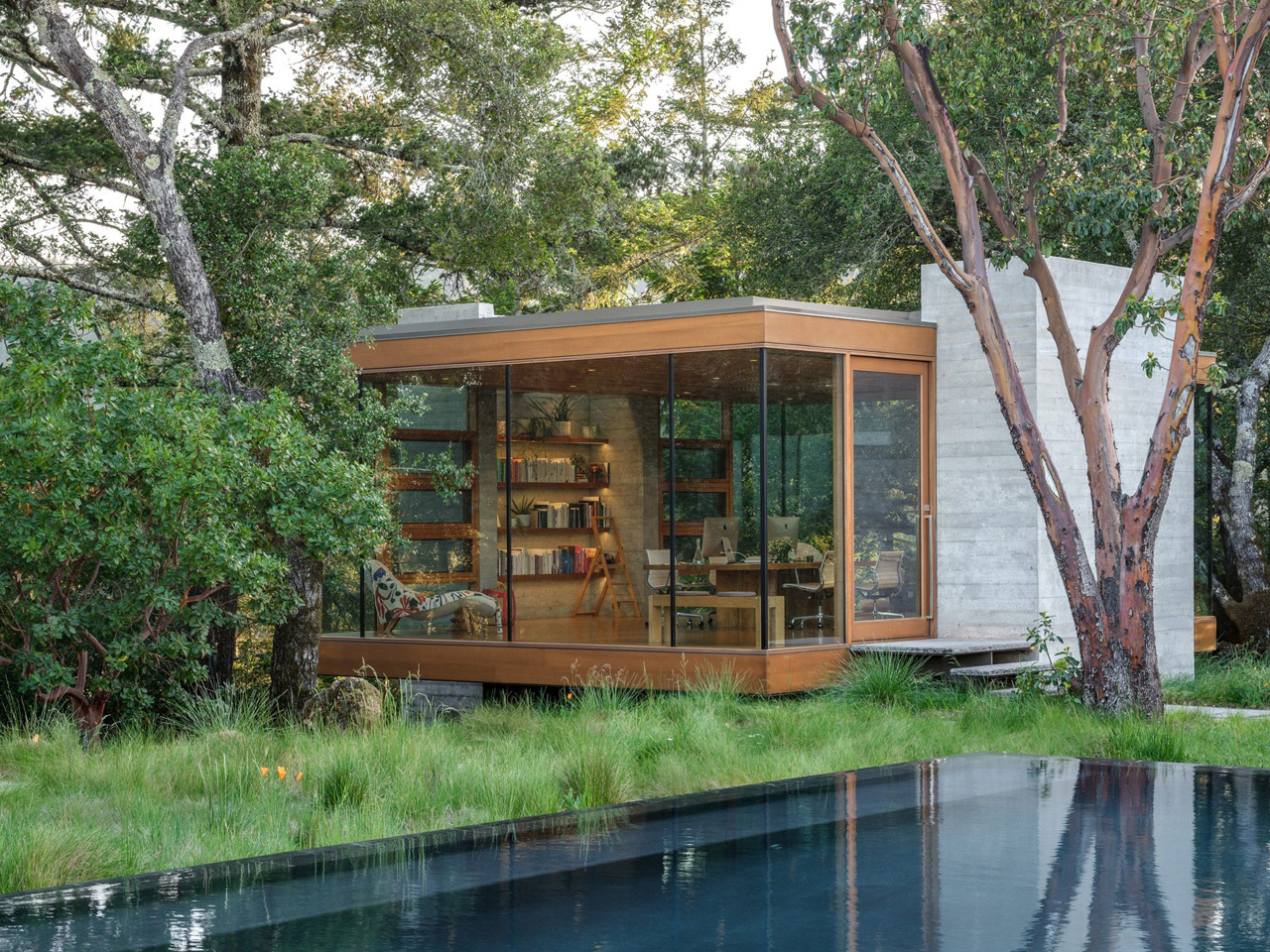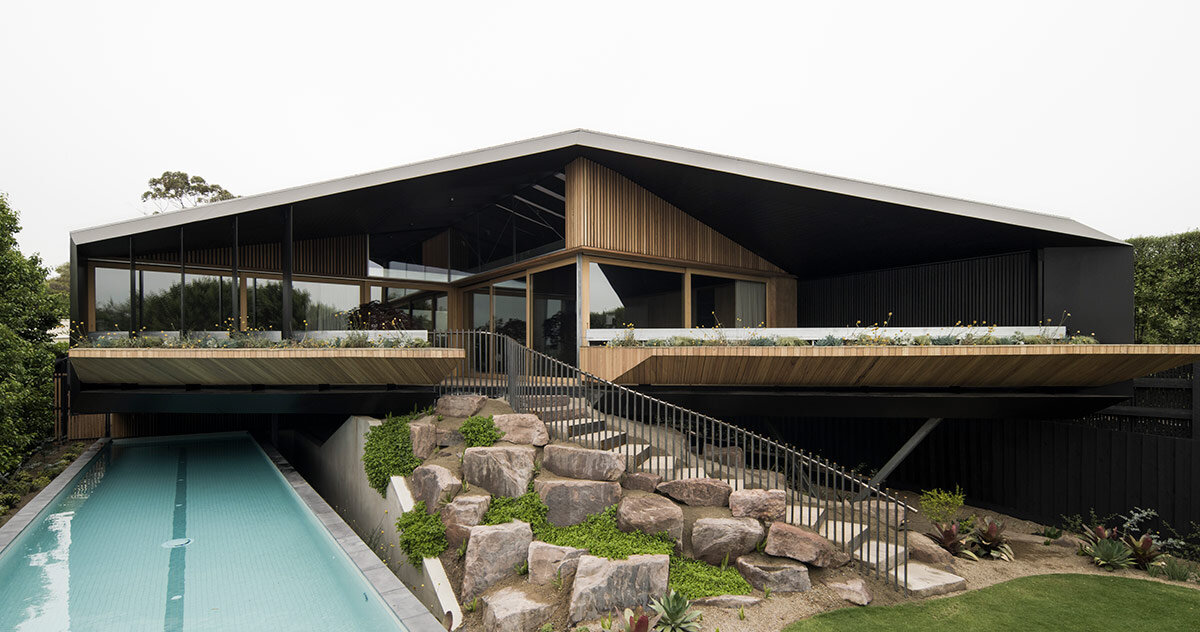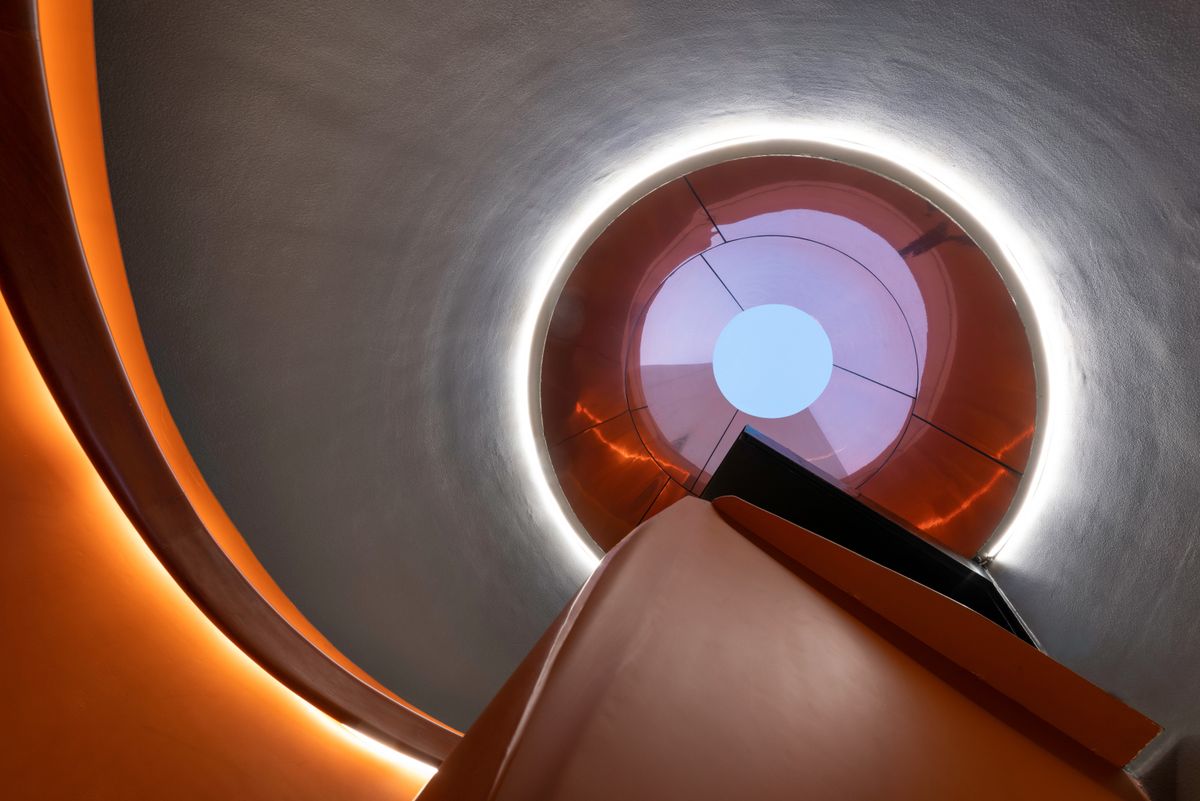Celebrating 20 Years of Reversible Destiny Lofts Mitaka: An Architectural Experiment

Two decades after its completion, the Reversible Destiny Lofts Mitaka, a unique residential complex located in the suburbs of Tokyo, continues to intrigue and inspire as one of the most remarkable experiments in contemporary architecture. Dedicated to the memory of the iconic Helen Keller, the lofts were designed with an innovative philosophy that seeks to engage both the body and mind of its residents. Created by the visionary artists and architects Shusaku Arakawa and Madeline Gins, this nine-unit complex was conceptualized as a living space meant for not to die a habitat designed to perpetually stimulate and engage its inhabitants.
The architectural design features three distinct geometric forms: the cube, the sphere, and the tube. These shapes are creatively stacked and interlocked in a seemingly chaotic arrangement, which lends to the structures overall eccentricity. The novelist Setouchi Jakuchou affectionately dubbed the lofts an ultrachromatic undying house, highlighting the vivid colors that adorn the interiors and exteriors. Painted in 14 diverse hues and characterized by irregular spatial configurations, the lofts embody Arakawa and Gins' belief in environments that adapt to the evolving needs of individuals from childhood into their later years.
Since their opening in 2005, the Reversible Destiny Lofts have not only served as residences for their occupants but have also functioned as educational venues and cultural spaces. In a move to broaden access, visitors can now book stays through Airbnb, allowing a wider audience to experience this architectural curiosity firsthand. The celebration of the lofts 20th anniversary coincides with an array of public programs and events, including an engaging retrospective exhibition that delves into the conception and evolution of this extraordinary project.
The interiors of the Reversible Destiny Lofts maintain the playful yet confrontational aesthetic established by the exterior. Features such as uneven flooring that encourages spontaneous navigation, varied ceiling heights, and unexpected vertical elements all serve to disrupt habitual movements and perceptions. These design choices are intentionally crafted to keep both the body and mind alert and engaged. Arakawa and Gins believed that destiny is not something predetermined, but rather, a construct shaped through spatial experiences. In this spirit, the lofts intentionally diverge from conventional architectural norms, inviting a dynamic interaction between the users and their surroundings that often leads to unexpected discoveries.
While the aesthetic exuberance of the lofts may evoke imagery associated with playgrounds or postmodern artistic visions, their significance lies deeply rooted in the underlying theoretical framework. The architects aimed to create a living space that redefines the concepts of mortality and existence. Their philosophy, termed procedural architecture, asserts that the built environment can serve as a transformative agent, guiding cognitive and physical change in its inhabitants. This experimental architecture stimulates the senses and offers the opportunity for individuals to explore the full capabilities of their bodies while navigating challenging environments.
At the heart of this design philosophy is the intricate relationship between the body, mind, and space. Residents are encouraged to engage in physical activities such as climbing, crouching, and repositioning themselves, which reveals the true potential embedded within the architecture. The lofts are designed to accommodate the diverse needs of people across different ages, lifestyles, and physical capabilities. Specific configurations may cater to children, while others are more suitable for adults, emphasizing the importance of recognizing individual differences. This confrontation with ones physical boundaries plays a crucial role in the overarching philosophy of the Reversible Destiny Lofts. Just as the human body undergoes changes with age or condition, the architecture remains dynamic and responsive to these transformations.
For Arakawa and Gins, the embodiment of transformative potential found its most profound expression in the life of Helen Keller, to whom the project is dedicated. They regarded Keller as a symbol of resilience, celebrating her ability to transcend adversity. Her life and experiences serve as a living testament to the principles that Arakawa and Gins sought to manifest throughout the lofts, illustrating the connection between architecture and the human experience.
As the Reversible Destiny Lofts Mitaka reaches this significant milestone, it continues to challenge conventional notions of residential space and encourages a re-examination of our relationship with the environments we inhabit.















